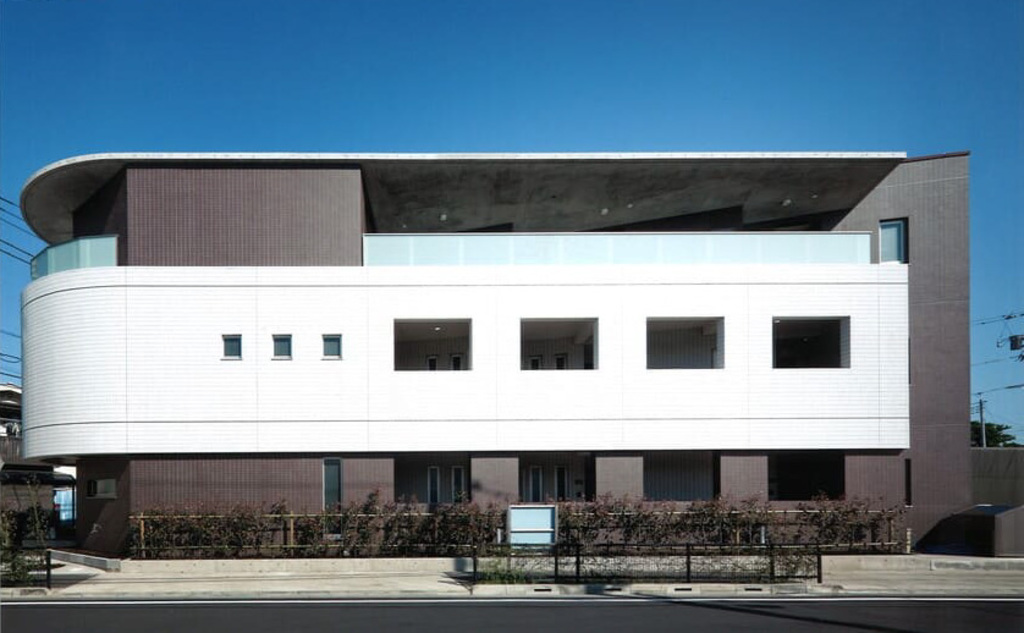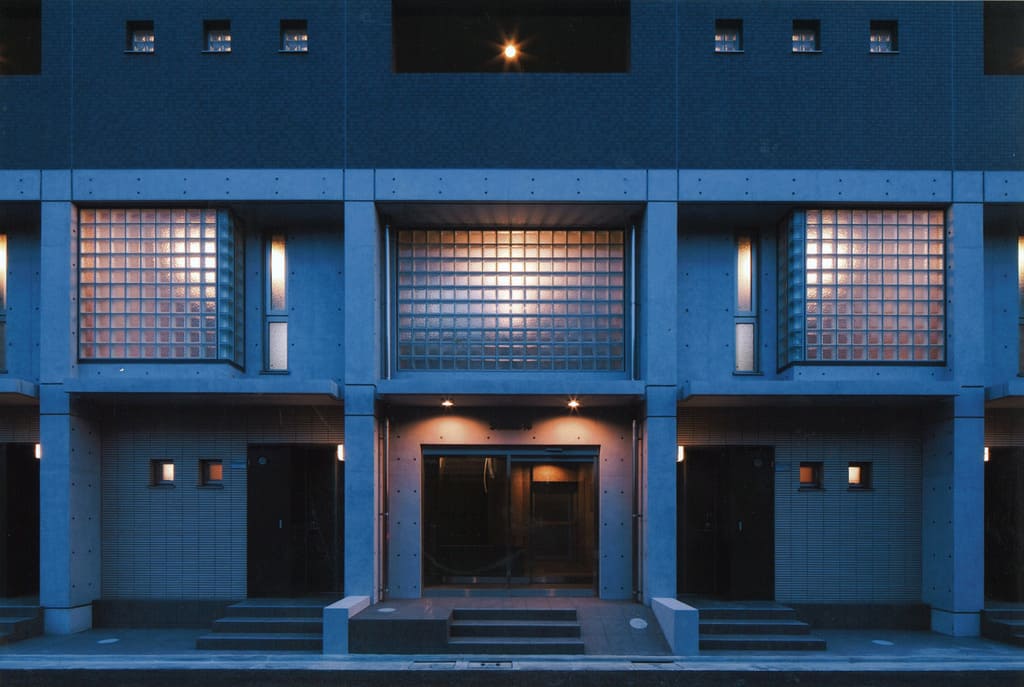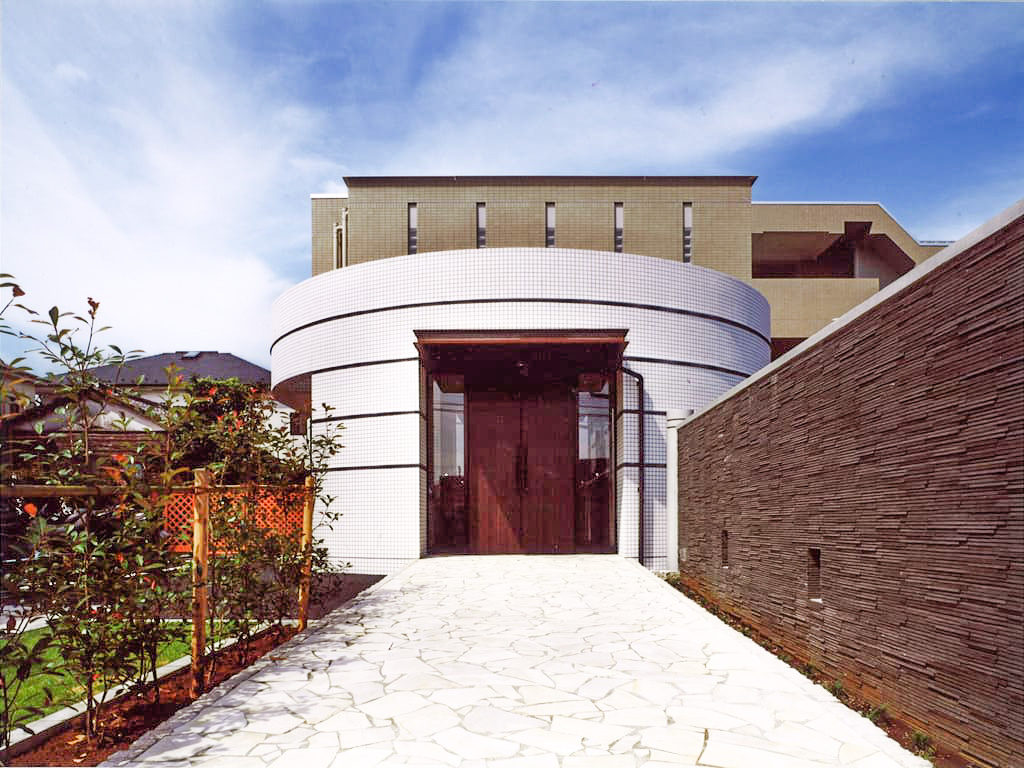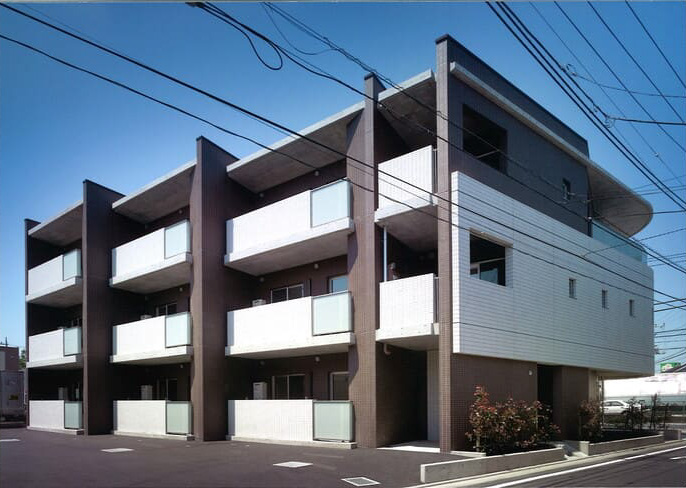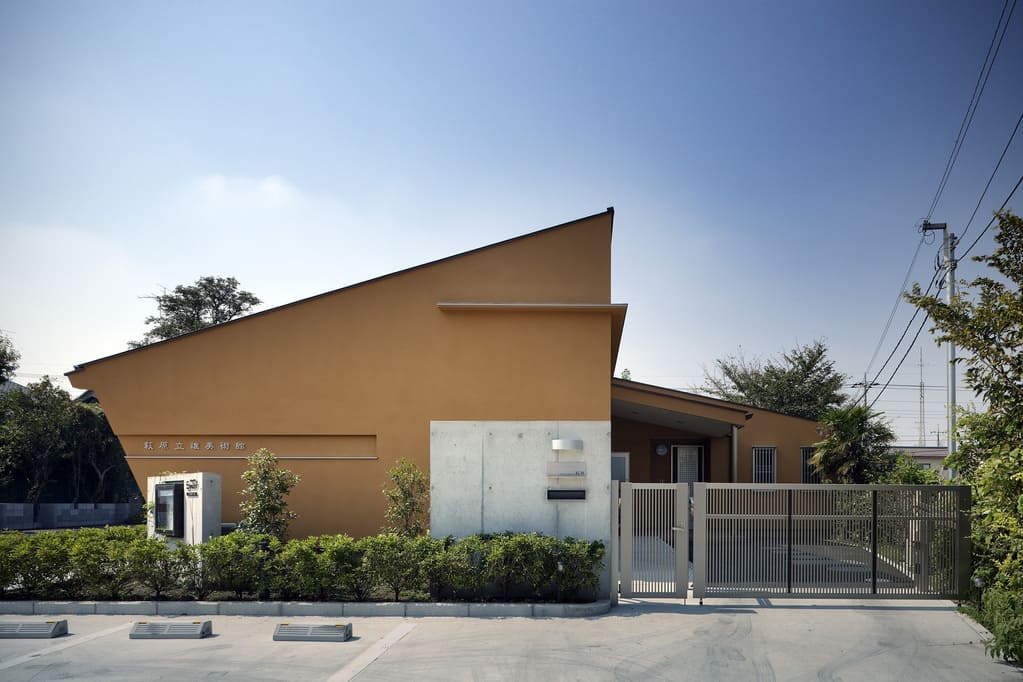お知らせタイトル04
http://kamioka-demo.mjs-tkp-presents.com/wp-content/uploads/2023/03/img08.png
1920
1080
上岡設計STG
//kamioka-demo.mjs-tkp-presents.com/wp-content/uploads/2023/04/kamioka-02-ss.png
Beyond the Architecture
建築のその先へ
Beyond the Architecture
建築のその先へ
Beyond the Architecture
建築のその先へ
Beyond the Architecture
建築のその先へ
Beyond the Architecture
建築のその先へ
実績一覧
- Kamioka Yusuke
- Kamioka Yusuke
- Kamioka Yusuke
- Kamioka Yusuke


MISSION
01 企業使命
AI x 建築
新しい価値を創造し、
世界的な建築DX企業となる。
02 事業展望
2027年までに達成したいこと
AIによる自動化を実現し、
建築に携わる世界中の人々に『時間』を提供する企業となる。

VISION



VALUE
03 共有価値観
DIVERSITY . INCLUSION . SUSTAINABLE
多様性を尊重し、
互いに活かし合い、持続可能な企業活動の推進をする。
- Yusuke Kamioka Architecture & Design Office
- Yusuke Kamioka Architecture & Design Office
- Yusuke Kamioka Architecture & Design Office
- Yusuke Kamioka Architecture & Design Office
FEATURE
01 企業使命
AI x 建築
新しい価値を創造し、
世界的な建築DX企業となる

MISSION
02 事業展望
2027年までに達成したいこと
AIによる自動化を実現し、
建築に携わる世界中の人々に
『時間』を提供する企業となる。

VISION
03 共有価値観
DIVERSITY . INCLUSION . SUSTAINABLE
多様性を尊重し、互いに活かし合い、
持続可能な企業活動の推進

VALUE
NEWS
お知らせ
お知らせタイトル03
http://kamioka-demo.mjs-tkp-presents.com/wp-content/uploads/2023/03/img08.png
1920
1080
上岡設計STG
//kamioka-demo.mjs-tkp-presents.com/wp-content/uploads/2023/04/kamioka-02-ss.png
お知らせタイトル03
お知らせタイトル02
http://kamioka-demo.mjs-tkp-presents.com/wp-content/uploads/2023/03/img08.png
1920
1080
上岡設計STG
//kamioka-demo.mjs-tkp-presents.com/wp-content/uploads/2023/04/kamioka-02-ss.png
お知らせタイトル02
- 1
- 2


