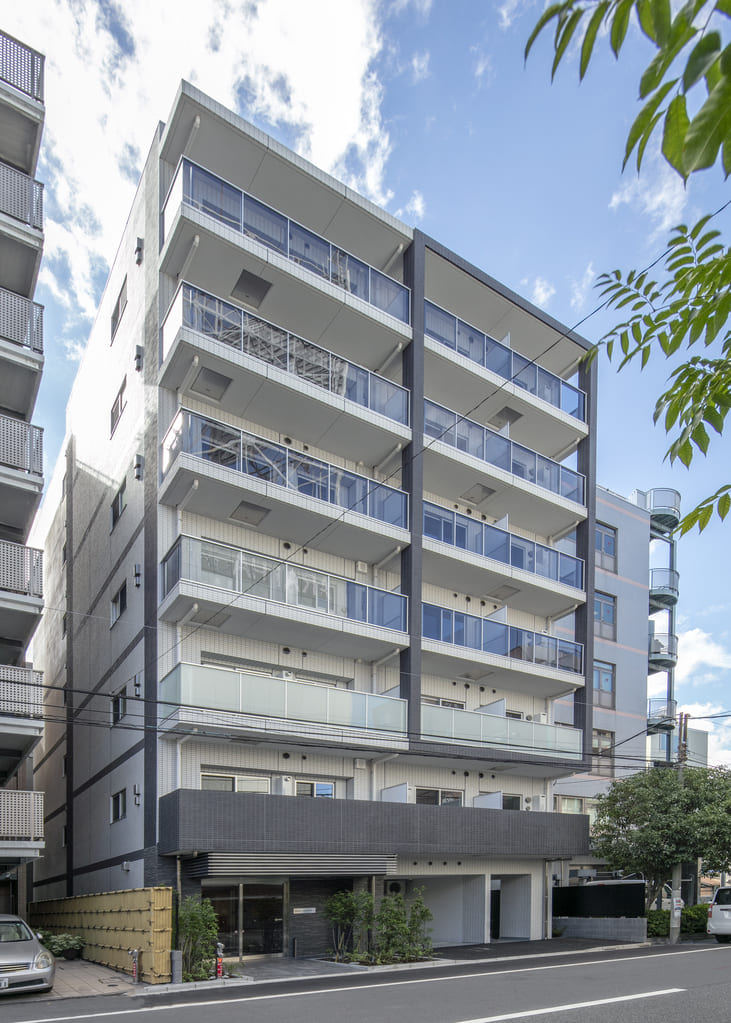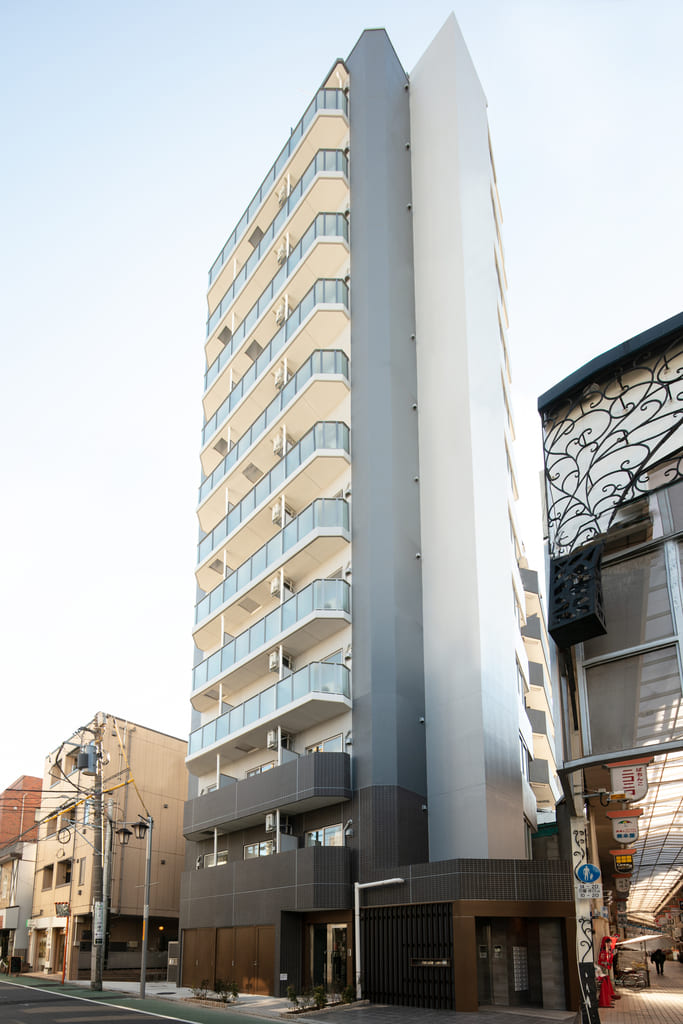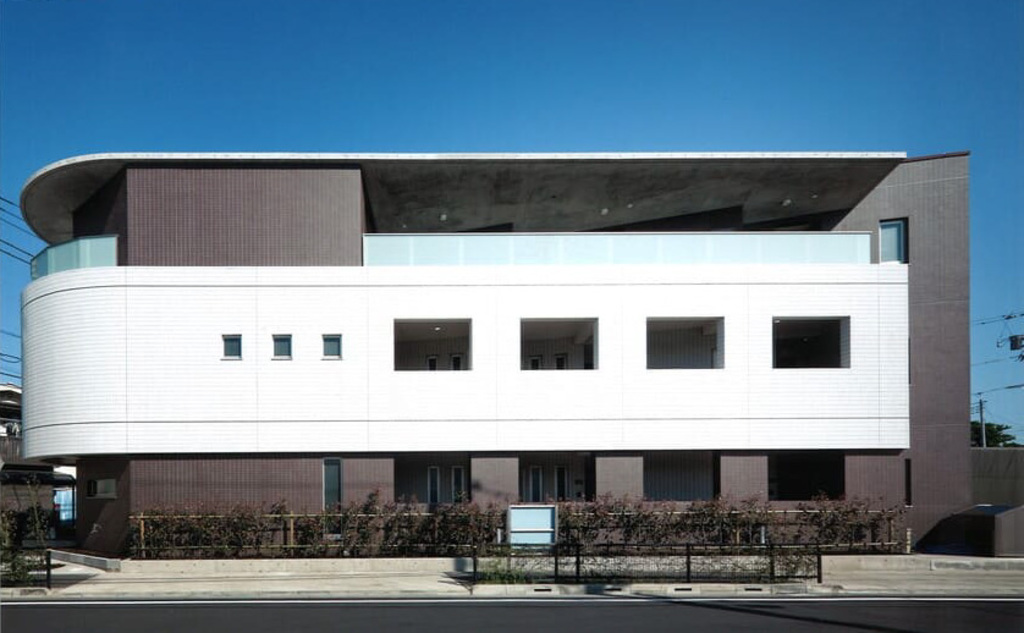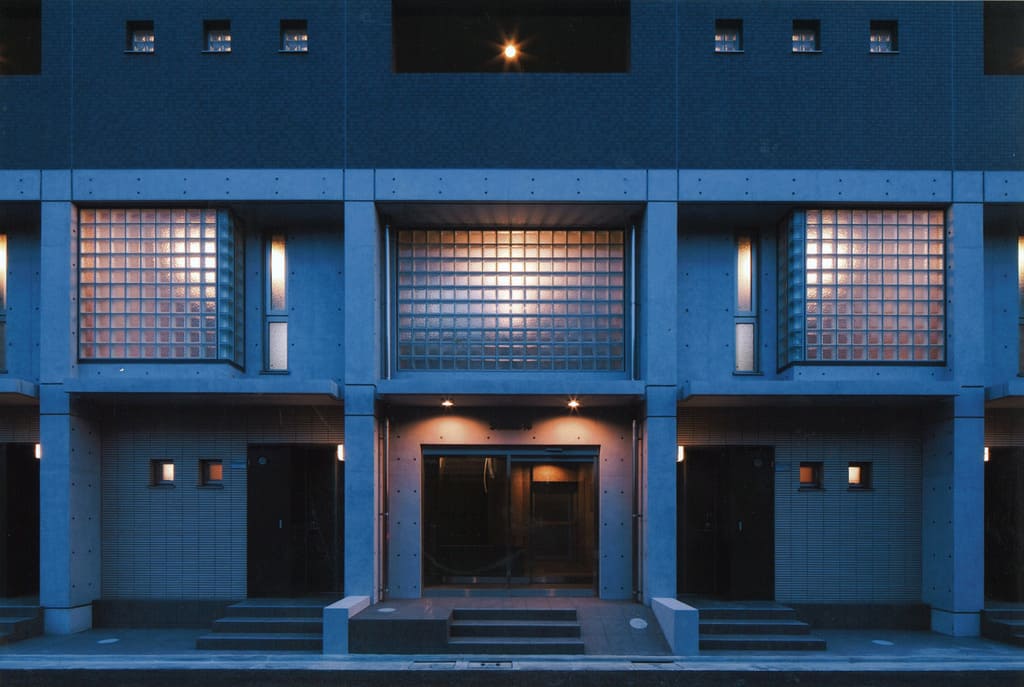墨田区立川のマンション|設計実績
[vc_row padding_top_multiplier="3x"][vc_column width="1/6" mobile_width="hide"][/vc_column][vc_column width="2/3" el_wrapper_class="projects-img"][movedo_single_image image="1582"][/vc_column][vc_column width="1/6" mobile_width="hide"][/vc_column][/vc_row][vc_row][vc_column width="1/6" mobile_width="hide"][/vc_column][vc_column width="2/3"][vc_column_text]土地柄から、住戸はワンルームタイプ及び、1LDKタイプの部屋を計画。
内部廊下を採用することにより、共用部分をホテルのような空間に演出した。
所在地 東京都墨田区立川
延床面積 775.02㎡(234.44坪)
階数 地上7階建て
構造 鉄筋コンクリート造[/vc_column_text][/vc_column][vc_column width="1/6" mobile_width="hide"][/vc_column][/vc_row][vc_row][vc_column width="1/6" mobile_width="hide"][/vc_column][vc_column width="2/3" el_wrapper_class="projects-img"][movedo_single_image image="1584"][/vc_column][vc_column width="1/6" mobile_width="hide"][/vc_column][/vc_row][vc_row][vc_column width="1/6" mobile_width="hide"][/vc_column][vc_column width="2/3" el_wrapper_class="projects-img"][movedo_single_image image="1586"][/vc_column][vc_column width="1/6" mobile_width="hide"][/vc_column][/vc_row][vc_row][vc_column width="1/6" mobile_width="hide"][/vc_column][vc_column width="2/3" el_wrapper_class="projects-img"][movedo_single_image image="1587"][/vc_column][vc_column width="1/6" mobile_width="hide"][/vc_column][/vc_row][vc_row][vc_column width="1/6" mobile_width="hide"][/vc_column][vc_column width="2/3" el_wrapper_class="projects-img"][movedo_single_image image="1589"][/vc_column][vc_column width="1/6" mobile_width="hide"][/vc_column][/vc_row][vc_row][vc_column width="1/6" mobile_width="hide"][/vc_column][vc_column width="2/3" el_wrapper_class="projects-img"][movedo_single_image image="1588"][/vc_column][vc_column width="1/6" mobile_width="hide"][/vc_column][/vc_row]




