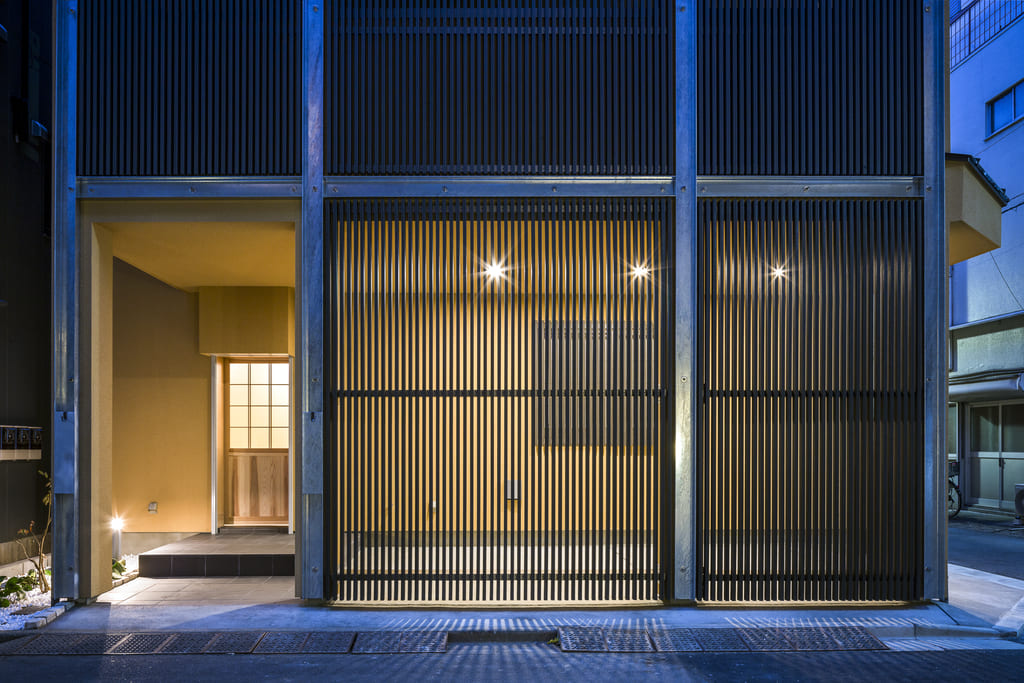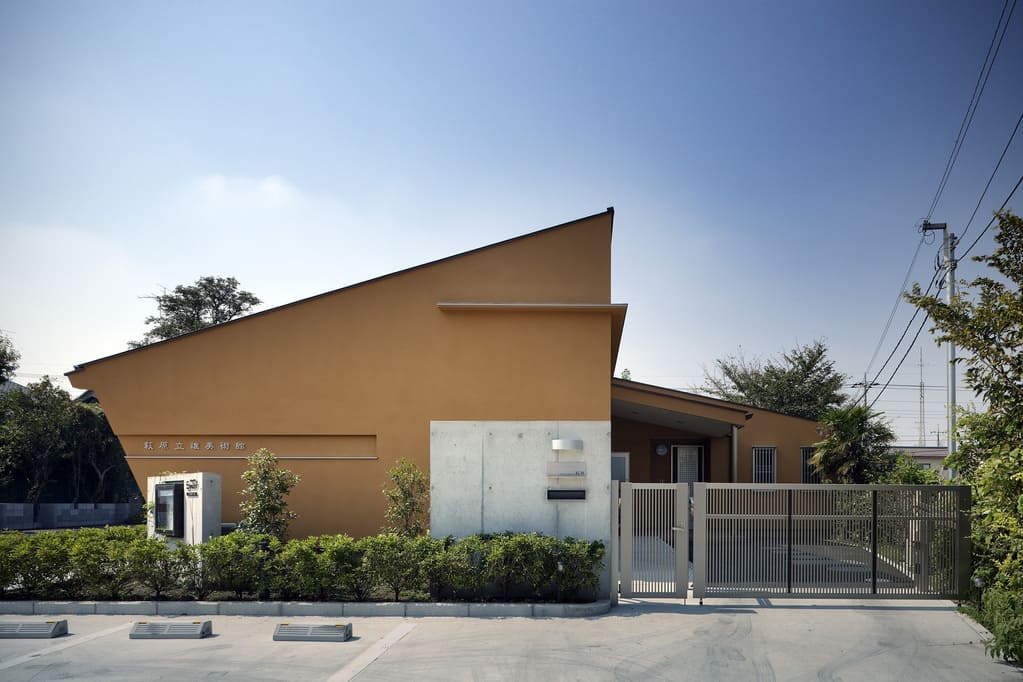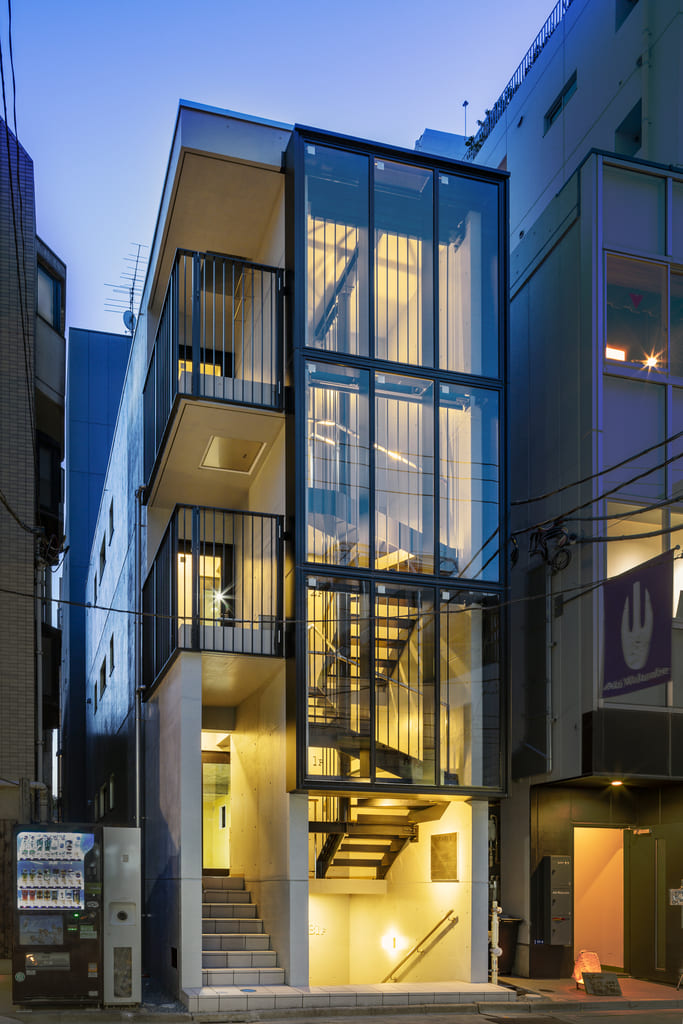湯島の稽古場|設計実績
[vc_row padding_top_multiplier="3x"][vc_column width="1/6" mobile_width="hide"][/vc_column][vc_column width="2/3" el_wrapper_class="projects-img"][movedo_single_image image="1649"][/vc_column][vc_column width="1/6" mobile_width="hide"][/vc_column][/vc_row][vc_row][vc_column width="1/6" mobile_width="hide"][/vc_column][vc_column width="2/3"][vc_column_text]江戸時代から続く長唄・三味線の家元の稽古場、及び自宅を設計。
建替えの計画で、既存家屋で使用していた部材を一部再利用した。
敷地の南側に外国人専用のアパートがあったため、プライバシーと換気を確保するために木製のルーバーを設けた。
ルーバーは伝統を引き継ぐ家柄にあった重厚なファサードデザインとなった。
所在地 東京都文京区
延床面積 309.52㎡(93.62坪)
階数 3階建て
構造 耐火木造[/vc_column_text][/vc_column][vc_column width="1/6" mobile_width="hide"][/vc_column][/vc_row][vc_row][vc_column width="1/6" mobile_width="hide"][/vc_column][vc_column width="2/3" el_wrapper_class="projects-img"][movedo_single_image image="1650"][/vc_column][vc_column width="1/6" mobile_width="hide"][/vc_column][/vc_row][vc_row][vc_column width="1/6" mobile_width="hide"][/vc_column][vc_column width="2/3" el_wrapper_class="projects-img"][movedo_single_image image="1651"][/vc_column][vc_column width="1/6" mobile_width="hide"][/vc_column][/vc_row][vc_row][vc_column width="1/6" mobile_width="hide"][/vc_column][vc_column width="2/3" el_wrapper_class="projects-img"][movedo_single_image image="1652"][/vc_column][vc_column width="1/6" mobile_width="hide"][/vc_column][/vc_row][vc_row][vc_column width="1/6" mobile_width="hide"][/vc_column][vc_column width="2/3" el_wrapper_class="projects-img"][movedo_single_image image="1655"][/vc_column][vc_column width="1/6" mobile_width="hide"][/vc_column][/vc_row][vc_row][vc_column width="1/6" mobile_width="hide"][/vc_column][vc_column width="2/3" el_wrapper_class="projects-img"][movedo_single_image image="1656"][/vc_column][vc_column width="1/6" mobile_width="hide"][/vc_column][/vc_row][vc_row][vc_column width="1/6" mobile_width="hide"][/vc_column][vc_column width="2/3" el_wrapper_class="projects-img"][movedo_single_image image="1660"][/vc_column][vc_column width="1/6" mobile_width="hide"][/vc_column][/vc_row][vc_row][vc_column width="1/6" mobile_width="hide"][/vc_column][vc_column width="2/3" el_wrapper_class="projects-img"][movedo_single_image image="1662"][/vc_column][vc_column width="1/6" mobile_width="hide"][/vc_column][/vc_row]
小さな美術館|設計実績
[vc_row padding_top_multiplier="3x"][vc_column width="1/6" mobile_width="hide"][/vc_column][vc_column width="2/3" el_wrapper_class="projects-img"][movedo_single_image image="1641"][/vc_column][vc_column width="1/6" mobile_width="hide"][/vc_column][/vc_row][vc_row][vc_column width="1/6" mobile_width="hide"][/vc_column][vc_column width="2/3"][vc_column_text]自宅及び、貸しホールを兼ねた画家のための美術館を設計。
古家を解体しての建替えの計画で、既存樹木をなるべく残すように建物の形状と配置を検討した。
貸しホールは、コンサートや地域の人たちの交流の場、様々な用途での利用を考慮して、天井高さに変化を持たせたり、自然光の入り方や換気に工夫をもたらした。
所在地 埼玉県東松山市
延床面積 199.95㎡(60.48坪)
階数 平屋建て
構造 木造[/vc_column_text][/vc_column][vc_column width="1/6" mobile_width="hide"][/vc_column][/vc_row][vc_row][vc_column width="1/6" mobile_width="hide"][/vc_column][vc_column width="2/3" el_wrapper_class="projects-img"][movedo_single_image image="1642"][/vc_column][vc_column width="1/6" mobile_width="hide"][/vc_column][/vc_row][vc_row][vc_column width="1/6" mobile_width="hide"][/vc_column][vc_column width="2/3" el_wrapper_class="projects-img"][movedo_single_image image="1643"][/vc_column][vc_column width="1/6" mobile_width="hide"][/vc_column][/vc_row][vc_row][vc_column width="1/6" mobile_width="hide"][/vc_column][vc_column width="2/3" el_wrapper_class="projects-img"][movedo_single_image image="1644"][/vc_column][vc_column width="1/6" mobile_width="hide"][/vc_column][/vc_row][vc_row][vc_column width="1/6" mobile_width="hide"][/vc_column][vc_column width="2/3" el_wrapper_class="projects-img"][movedo_single_image image="1645"][/vc_column][vc_column width="1/6" mobile_width="hide"][/vc_column][/vc_row]
広尾の商業施設|設計実績
[vc_row padding_top_multiplier="3x"][vc_column width="1/6" mobile_width="hide"][/vc_column][vc_column width="2/3" el_wrapper_class="projects-img"][movedo_single_image image="1631"][/vc_column][vc_column width="1/6" mobile_width="hide"][/vc_column][/vc_row][vc_row][vc_column width="1/6" mobile_width="hide"][/vc_column][vc_column width="2/3"][vc_column_text]狭小地に4層のテナントビルを設計。本計画地が商店街に面していたことから、商店街に対して開放的な建物とするために、ファサードにカーテンウォールを採用した。また、1棟貸しになることも想定して、テナントイメージをファサードに表現できるようにした。
所在地 東京都渋谷区広尾
延床面積 168.37㎡(50.93坪)
階数 地下1階・地上3建て
構造 鉄筋コンクリート造[/vc_column_text][/vc_column][vc_column width="1/6" mobile_width="hide"][/vc_column][/vc_row][vc_row][vc_column width="1/6" mobile_width="hide"][/vc_column][vc_column width="2/3" el_wrapper_class="projects-img"][movedo_single_image image="1632"][/vc_column][vc_column width="1/6" mobile_width="hide"][/vc_column][/vc_row][vc_row][vc_column width="1/6" mobile_width="hide"][/vc_column][vc_column width="2/3" el_wrapper_class="projects-img"][movedo_single_image image="1635"][/vc_column][vc_column width="1/6" mobile_width="hide"][/vc_column][/vc_row][vc_row][vc_column width="1/6" mobile_width="hide"][/vc_column][vc_column width="2/3" el_wrapper_class="projects-img"][movedo_single_image image="1636"][/vc_column][vc_column width="1/6" mobile_width="hide"][/vc_column][/vc_row][vc_row][vc_column width="1/6" mobile_width="hide"][/vc_column][vc_column width="2/3" el_wrapper_class="projects-img"][movedo_single_image image="1637"][/vc_column][vc_column width="1/6" mobile_width="hide"][/vc_column][/vc_row][vc_row][vc_column width="1/6" mobile_width="hide"][/vc_column][vc_column width="2/3" el_wrapper_class="projects-img"][movedo_single_image image="1638"][/vc_column][vc_column width="1/6" mobile_width="hide"][/vc_column][/vc_row]




