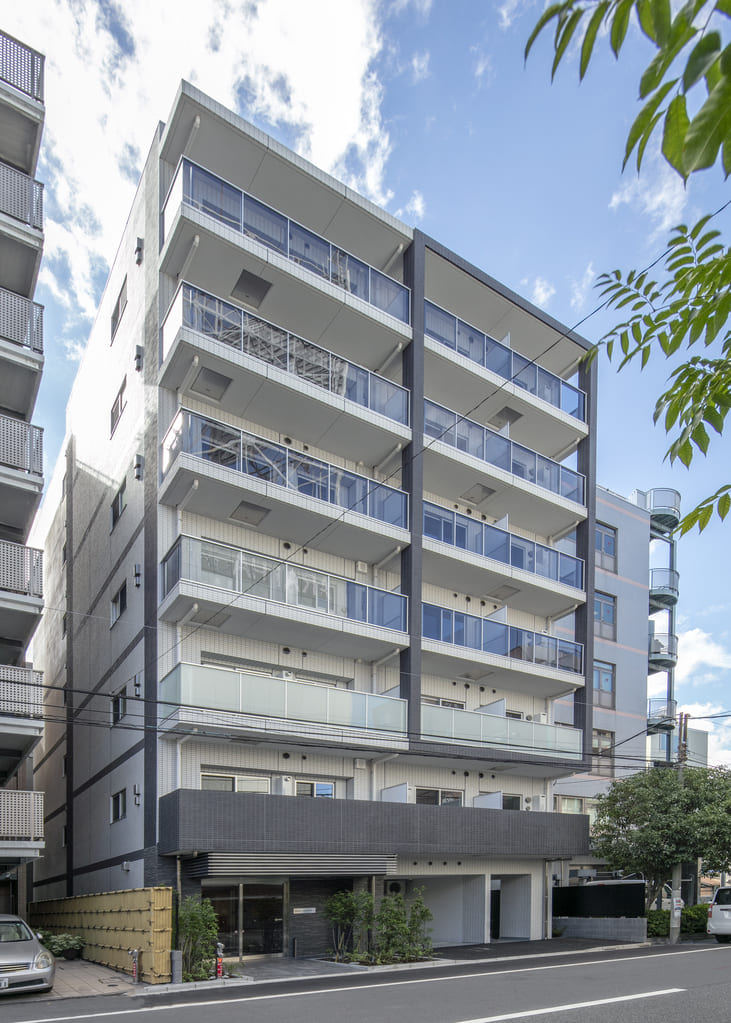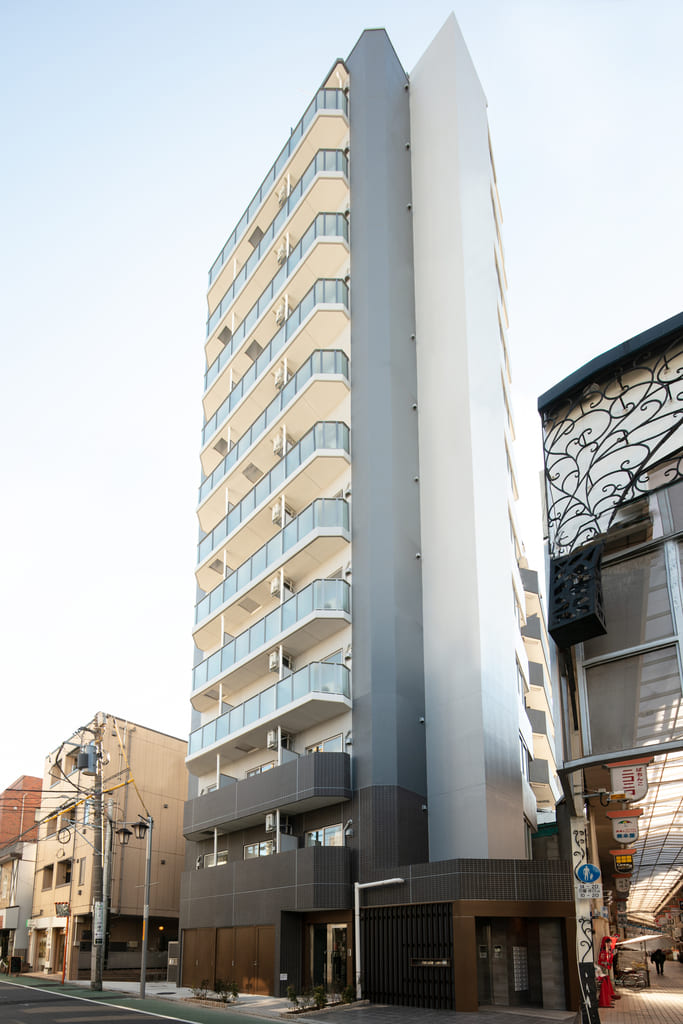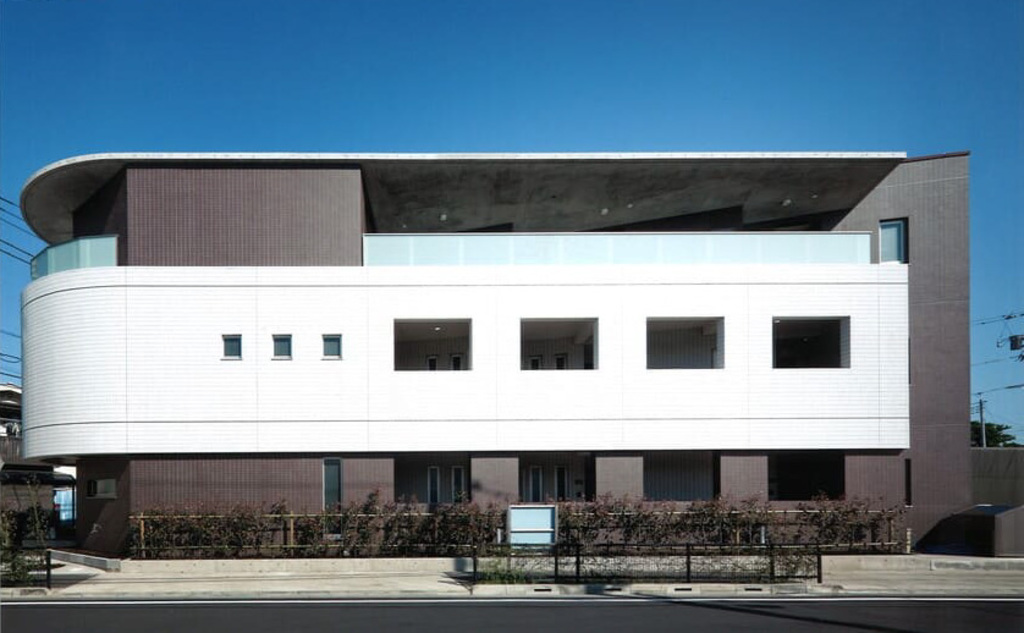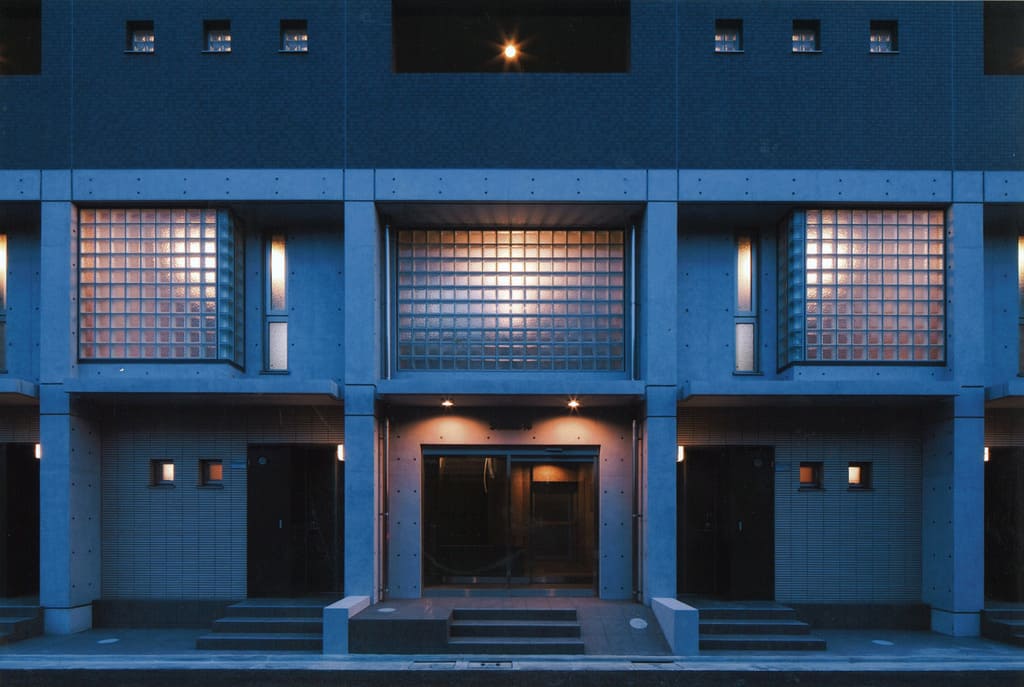墨田区立川のマンション|設計実績
[vc_row padding_top_multiplier="3x"][vc_column width="1/6" mobile_width="hide"][/vc_column][vc_column width="2/3" el_wrapper_class="projects-img"][movedo_single_image image="1582"][/vc_column][vc_column width="1/6" mobile_width="hide"][/vc_column][/vc_row][vc_row][vc_column width="1/6" mobile_width="hide"][/vc_column][vc_column width="2/3"][vc_column_text]土地柄から、住戸はワンルームタイプ及び、1LDKタイプの部屋を計画。
内部廊下を採用することにより、共用部分をホテルのような空間に演出した。
所在地 東京都墨田区立川
延床面積 775.02㎡(234.44坪)
階数 地上7階建て
構造 鉄筋コンクリート造[/vc_column_text][/vc_column][vc_column width="1/6" mobile_width="hide"][/vc_column][/vc_row][vc_row][vc_column width="1/6" mobile_width="hide"][/vc_column][vc_column width="2/3" el_wrapper_class="projects-img"][movedo_single_image image="1584"][/vc_column][vc_column width="1/6" mobile_width="hide"][/vc_column][/vc_row][vc_row][vc_column width="1/6" mobile_width="hide"][/vc_column][vc_column width="2/3" el_wrapper_class="projects-img"][movedo_single_image image="1586"][/vc_column][vc_column width="1/6" mobile_width="hide"][/vc_column][/vc_row][vc_row][vc_column width="1/6" mobile_width="hide"][/vc_column][vc_column width="2/3" el_wrapper_class="projects-img"][movedo_single_image image="1587"][/vc_column][vc_column width="1/6" mobile_width="hide"][/vc_column][/vc_row][vc_row][vc_column width="1/6" mobile_width="hide"][/vc_column][vc_column width="2/3" el_wrapper_class="projects-img"][movedo_single_image image="1589"][/vc_column][vc_column width="1/6" mobile_width="hide"][/vc_column][/vc_row][vc_row][vc_column width="1/6" mobile_width="hide"][/vc_column][vc_column width="2/3" el_wrapper_class="projects-img"][movedo_single_image image="1588"][/vc_column][vc_column width="1/6" mobile_width="hide"][/vc_column][/vc_row]
品川区荏原のマンション|設計実績
[vc_row padding_top_multiplier="3x"][vc_column width="1/6" mobile_width="hide"][/vc_column][vc_column width="2/3" el_wrapper_class="projects-img"][movedo_single_image image="1576"][/vc_column][vc_column width="1/6" mobile_width="hide"][/vc_column][/vc_row][vc_row][vc_column width="1/6" mobile_width="hide"][/vc_column][vc_column width="2/3"][vc_column_text]本計画地は、商店街の入り口に面していたため、商店街のシンボルとなるように設計した。
1階は商店街に面して店舗を設け、低層階にはワンルーム、上層階にはファミリータイプを設けた。
建物をセットバックすることにより、オープンスペースを設け、周辺住民や商店街の来客者の憩いの場となるように設計した。
所在地 東京都品川区荏原
延床面積 926.59㎡(280.29坪)
階数 地上12階建て
構造 鉄筋コンクリート造[/vc_column_text][/vc_column][vc_column width="1/6" mobile_width="hide"][/vc_column][/vc_row][vc_row][vc_column width="1/6" mobile_width="hide"][/vc_column][vc_column width="2/3" el_wrapper_class="projects-img"][movedo_single_image image="1578"][/vc_column][vc_column width="1/6" mobile_width="hide"][/vc_column][/vc_row][vc_row][vc_column width="1/6" mobile_width="hide"][/vc_column][vc_column width="2/3" el_wrapper_class="projects-img"][movedo_single_image image="1577"][/vc_column][vc_column width="1/6" mobile_width="hide"][/vc_column][/vc_row][vc_row][vc_column width="1/6" mobile_width="hide"][/vc_column][vc_column width="2/3" el_wrapper_class="projects-img"][movedo_single_image image="1579"][/vc_column][vc_column width="1/6" mobile_width="hide"][/vc_column][/vc_row]
練馬区土支田のマンション2|設計実績
[vc_row padding_top_multiplier="3x"][vc_column width="1/6" mobile_width="hide"][/vc_column][vc_column width="2/3" el_wrapper_class="projects-img"][movedo_single_image image_mode="extra-extra-large" image="1702"][/vc_column][vc_column width="1/6" mobile_width="hide"][/vc_column][/vc_row][vc_row][vc_column width="1/6" mobile_width="hide"][/vc_column][vc_column width="2/3"][vc_column_text]土地柄、単身者とファミリーの入居の想定を行い、ワンルームタイプ・2LDKタイプ・メゾネットタイプの部屋を計画。住戸前の共用部を大きくとることで、自転車や小さいお子さんがいる家庭の遊び道具などを置けるスペースを設けた。
所在地 東京都練馬区土支田
延床面積 784.93㎡(237.44坪)
階数 地上3階建て
構造 鉄筋コンクリート造[/vc_column_text][/vc_column][vc_column width="1/6" mobile_width="hide"][/vc_column][/vc_row][vc_row][vc_column width="1/6" mobile_width="hide"][/vc_column][vc_column width="2/3" el_wrapper_class="projects-img"][movedo_single_image image="1697"][/vc_column][vc_column width="1/6" mobile_width="hide"][/vc_column][/vc_row][vc_row][vc_column width="1/6" mobile_width="hide"][/vc_column][vc_column width="2/3" el_wrapper_class="projects-img"][movedo_single_image image="1571"][/vc_column][vc_column width="1/6" mobile_width="hide"][/vc_column][/vc_row][vc_row][vc_column width="1/6" mobile_width="hide"][/vc_column][vc_column width="2/3" el_wrapper_class="projects-img"][movedo_single_image image="1572"][/vc_column][vc_column width="1/6" mobile_width="hide"][/vc_column][/vc_row][vc_row][vc_column width="1/6" mobile_width="hide"][/vc_column][vc_column width="2/3" el_wrapper_class="projects-img"][movedo_single_image image="1573"][/vc_column][vc_column width="1/6" mobile_width="hide"][/vc_column][/vc_row]
練馬区土支田のマンション1|設計実績
[vc_row padding_top_multiplier="3x"][vc_column width="1/6" mobile_width="hide"][/vc_column][vc_column width="2/3" el_wrapper_class="projects-img"][movedo_single_image image_mode="extra-extra-large" image="1551"][/vc_column][vc_column width="1/6" mobile_width="hide"][/vc_column][/vc_row][vc_row][vc_column width="1/6" mobile_width="hide"][/vc_column][vc_column width="2/3"][vc_column_text]大江戸線の延長により、敷地の前面が将来、新駅のロータリーとなるロケーションであった。共同住宅の依頼であったが、将来オフィスやテナントへ転用できるように、建物の外皮を鉄筋コンクリートで囲い、内部は可変できるよう主要構造部を耐火木造で建築した。また、容積率を最大限活用すべく、長屋と共同住宅の複合用途で設計を行なった。
所在地 東京都練馬区土支田
延床面積 784.86㎡(237.42坪)
階数 地上3階建て
構造 鉄筋コンクリート造(壁式ラーメン構造)[/vc_column_text][/vc_column][vc_column width="1/6" mobile_width="hide"][/vc_column][/vc_row][vc_row][vc_column width="1/6" mobile_width="hide"][/vc_column][vc_column width="2/3" el_wrapper_class="projects-img"][movedo_single_image image="1559"][/vc_column][vc_column width="1/6" mobile_width="hide"][/vc_column][/vc_row][vc_row][vc_column width="1/6" mobile_width="hide"][/vc_column][vc_column width="2/3" el_wrapper_class="projects-img"][movedo_single_image image="1560"][/vc_column][vc_column width="1/6" mobile_width="hide"][/vc_column][/vc_row][vc_row][vc_column width="1/6" mobile_width="hide"][/vc_column][vc_column width="2/3" el_wrapper_class="projects-img"][movedo_single_image image="1561"][/vc_column][vc_column width="1/6" mobile_width="hide"][/vc_column][/vc_row][vc_row][vc_column width="1/6" mobile_width="hide"][/vc_column][vc_column width="2/3" el_wrapper_class="projects-img"][movedo_single_image image="1562"][/vc_column][vc_column width="1/6" mobile_width="hide"][/vc_column][/vc_row][vc_row][vc_column width="1/6" mobile_width="hide"][/vc_column][vc_column width="2/3" el_wrapper_class="projects-img"][movedo_single_image image="1563"][/vc_column][vc_column width="1/6" mobile_width="hide"][/vc_column][/vc_row][vc_row][vc_column width="1/6" mobile_width="hide"][/vc_column][vc_column width="2/3" el_wrapper_class="projects-img"][movedo_single_image image="1564"][/vc_column][vc_column width="1/6" mobile_width="hide"][/vc_column][/vc_row]





